Contact
ul. Obrońców Wybrzeża 25b/55
80-398 Gdańsk, Polska
NIP 567 180 58 97
interior design < Black House – Gdańsk (PL)
Location
Gdańsk
Year
2021
Area
260 m²
Client
Private
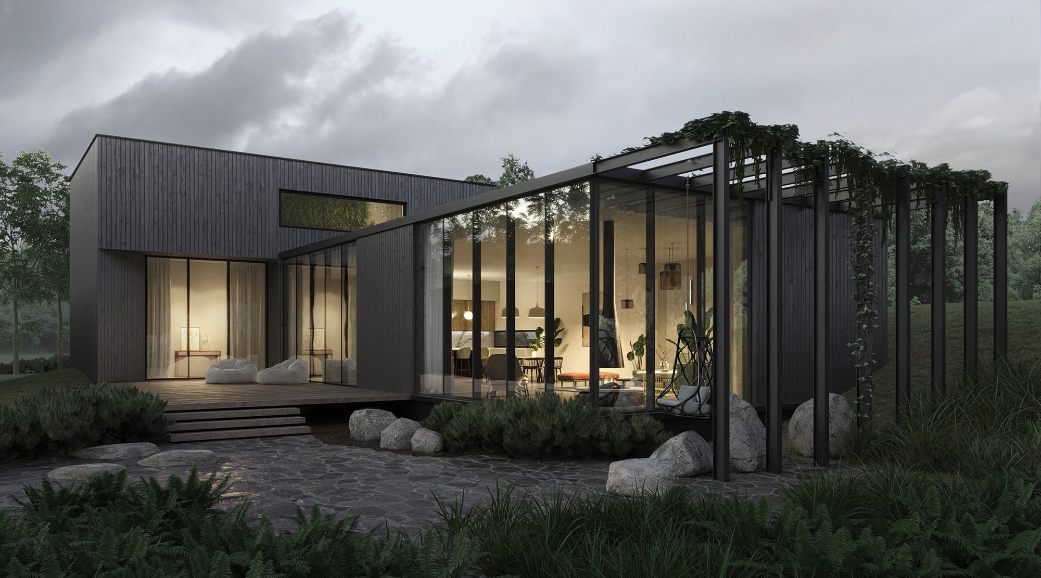
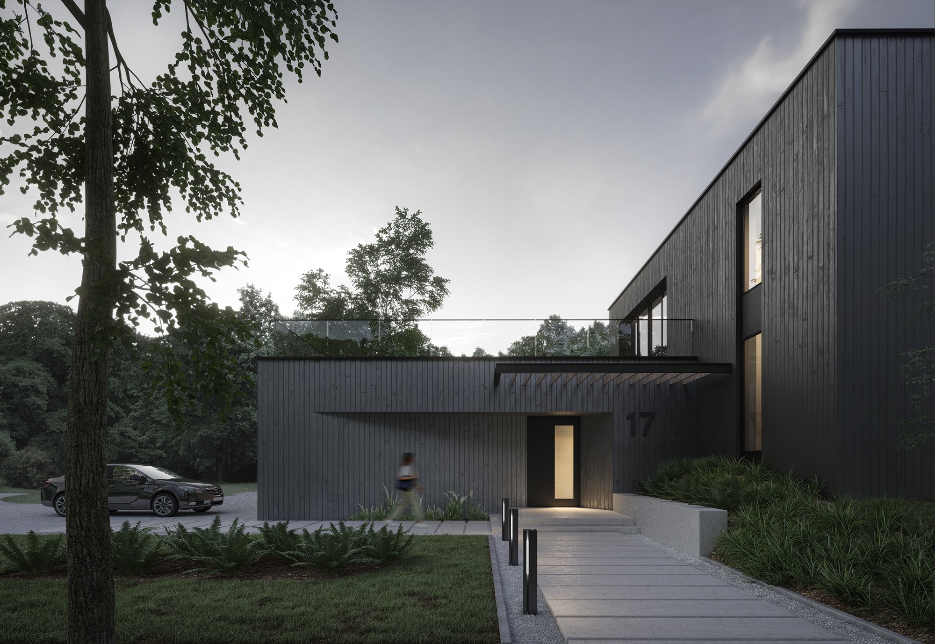
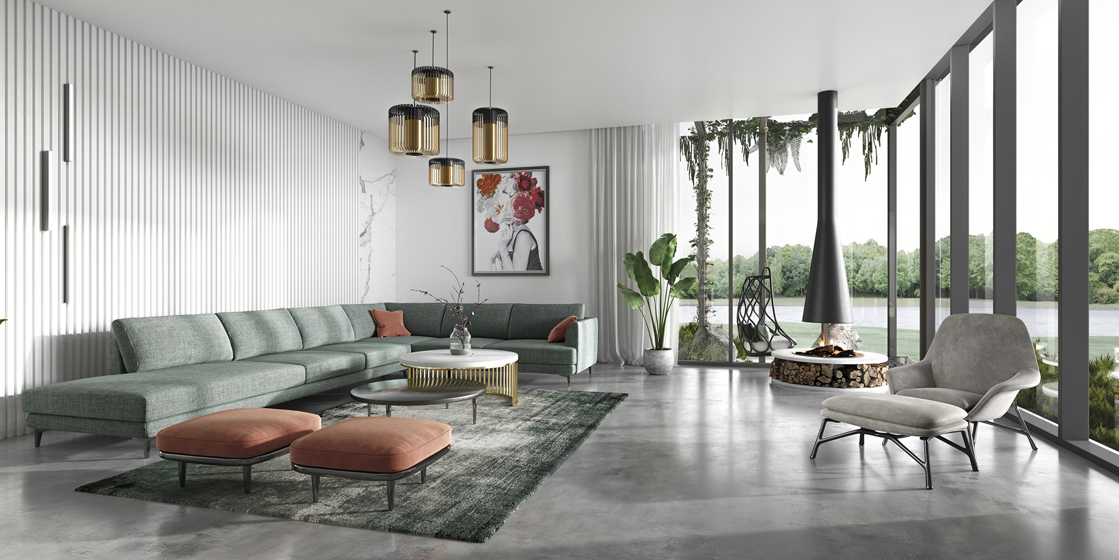
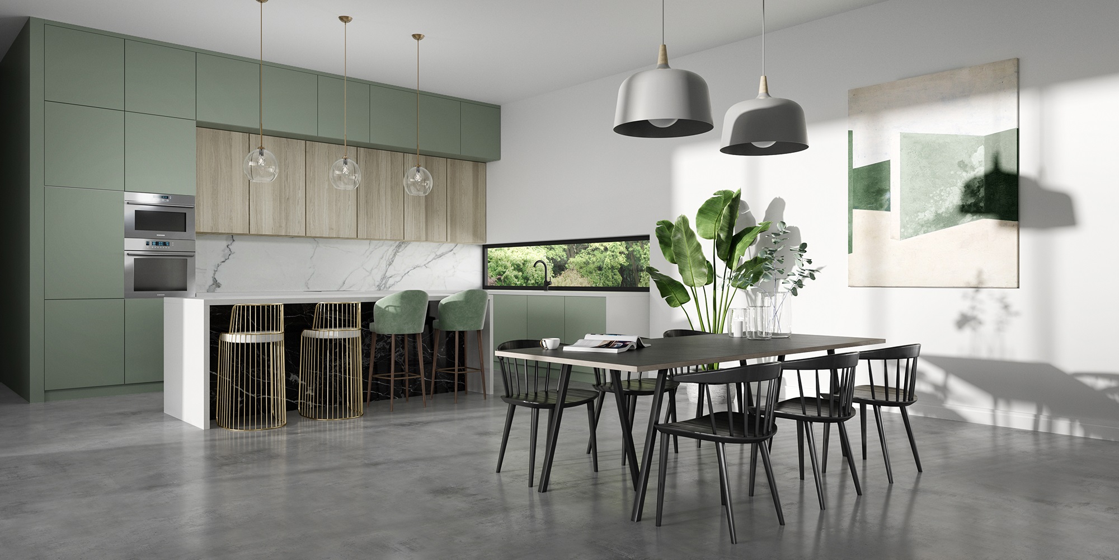
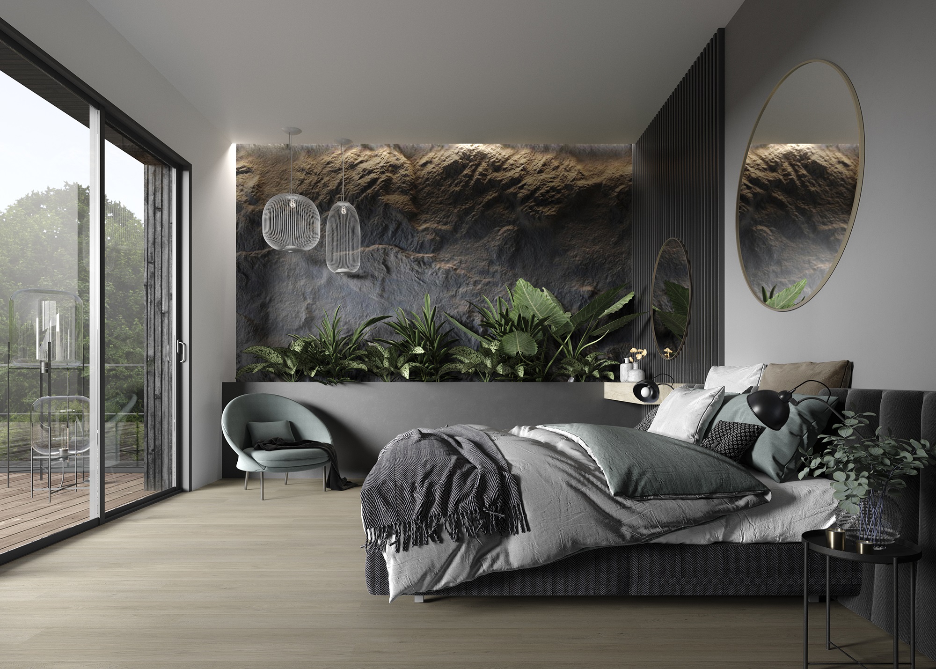
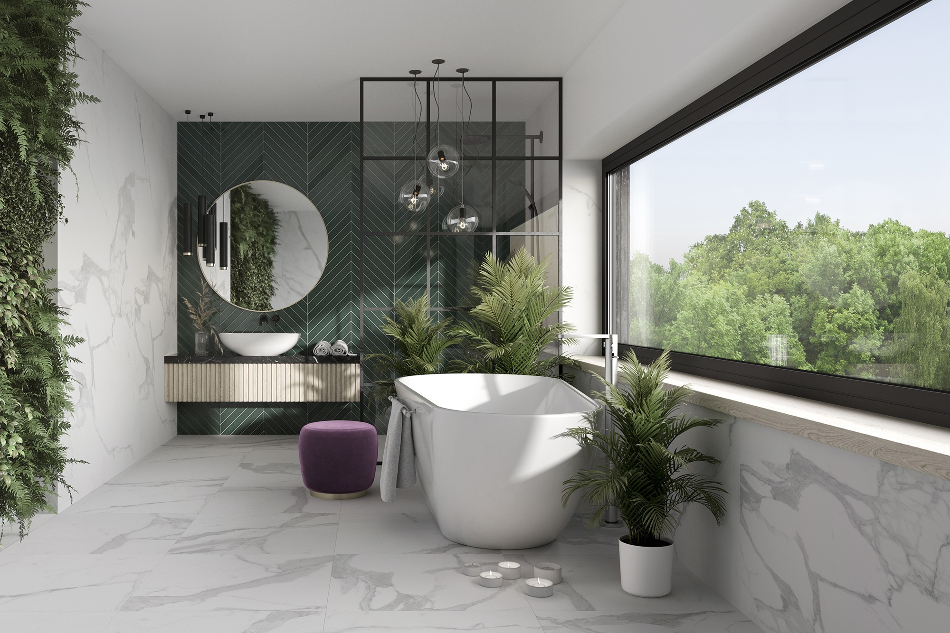
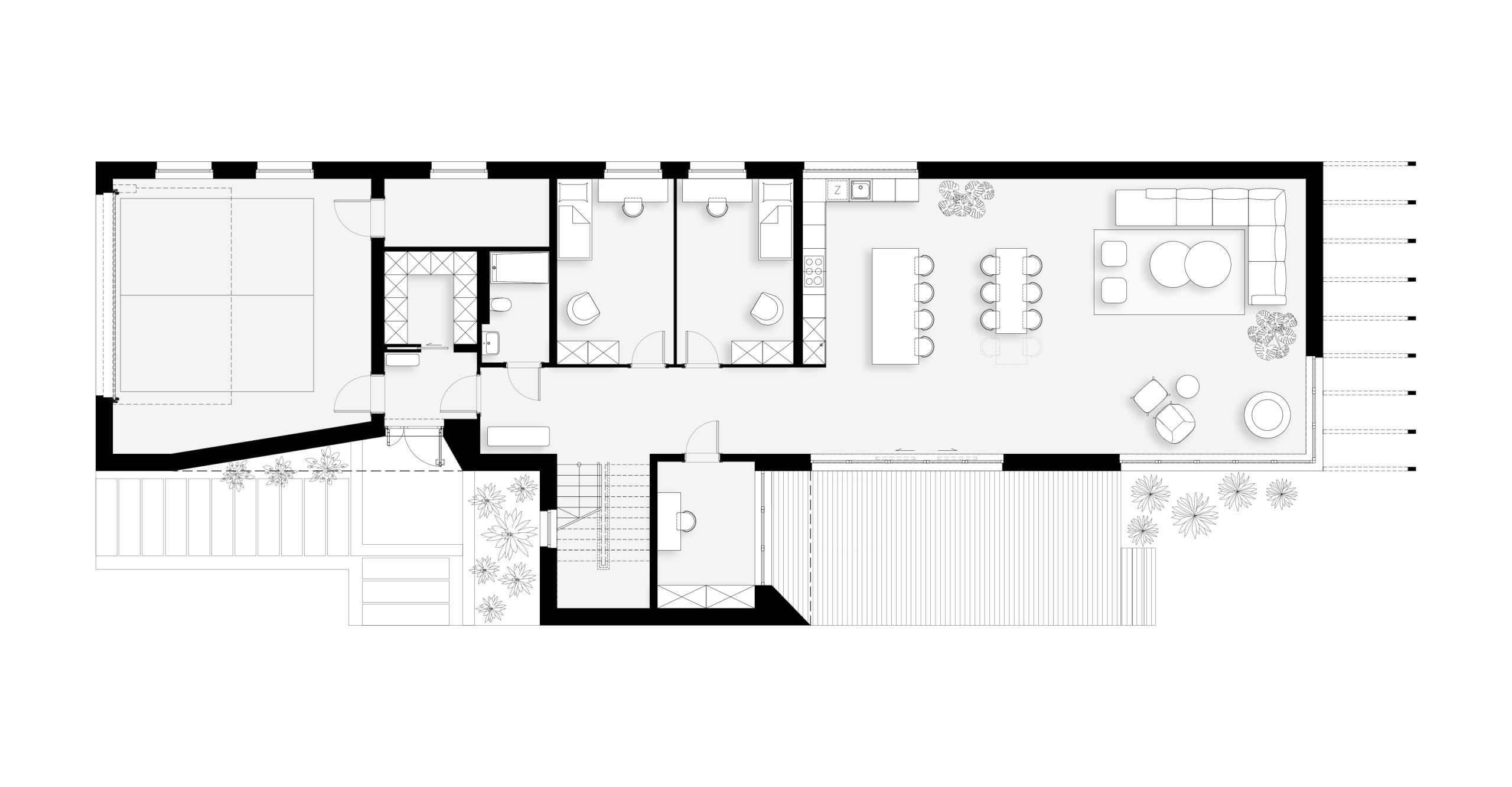
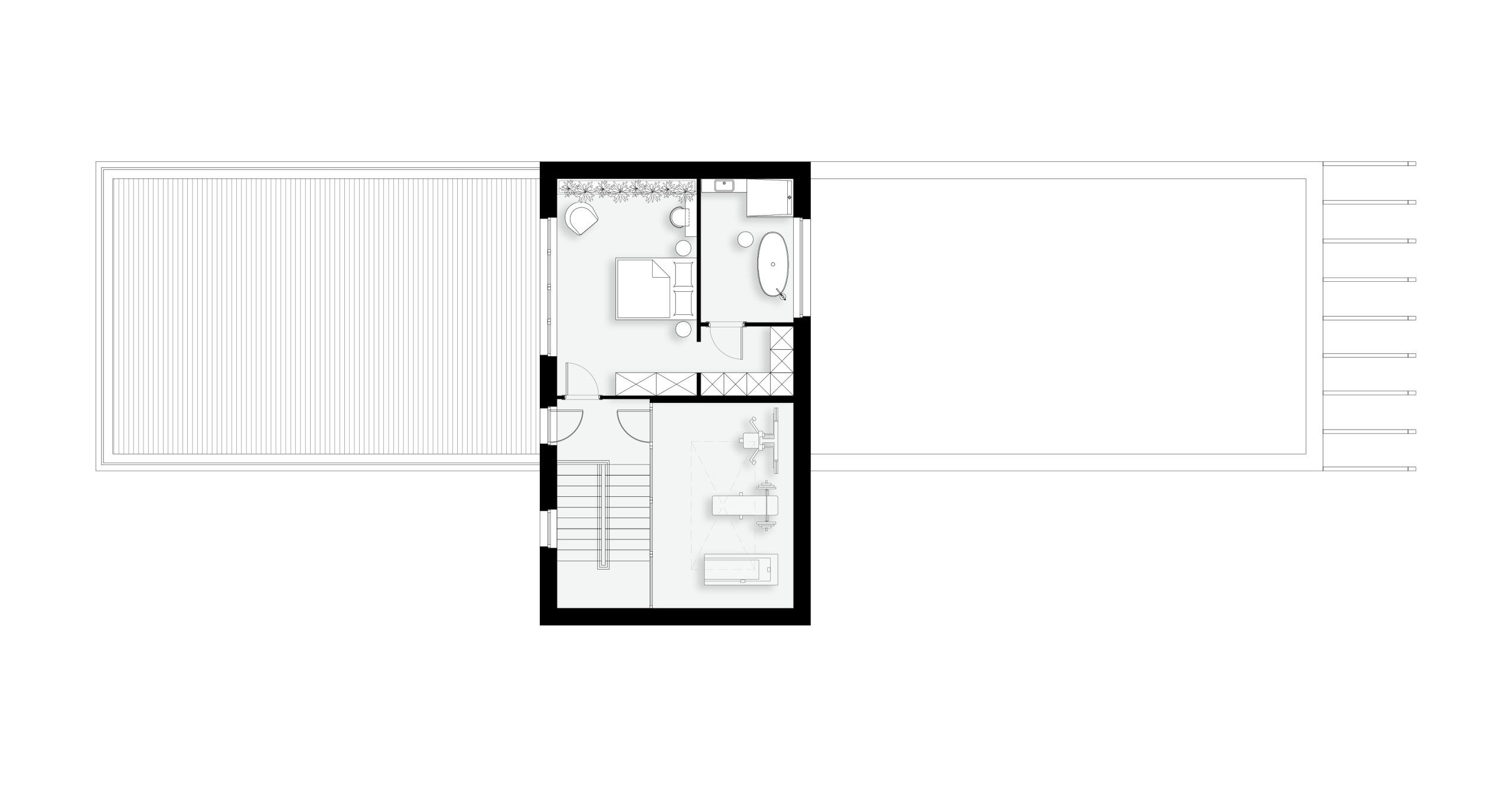
Up
ul. Obrońców Wybrzeża 25b/55
80-398 Gdańsk, Polska
NIP 567 180 58 97